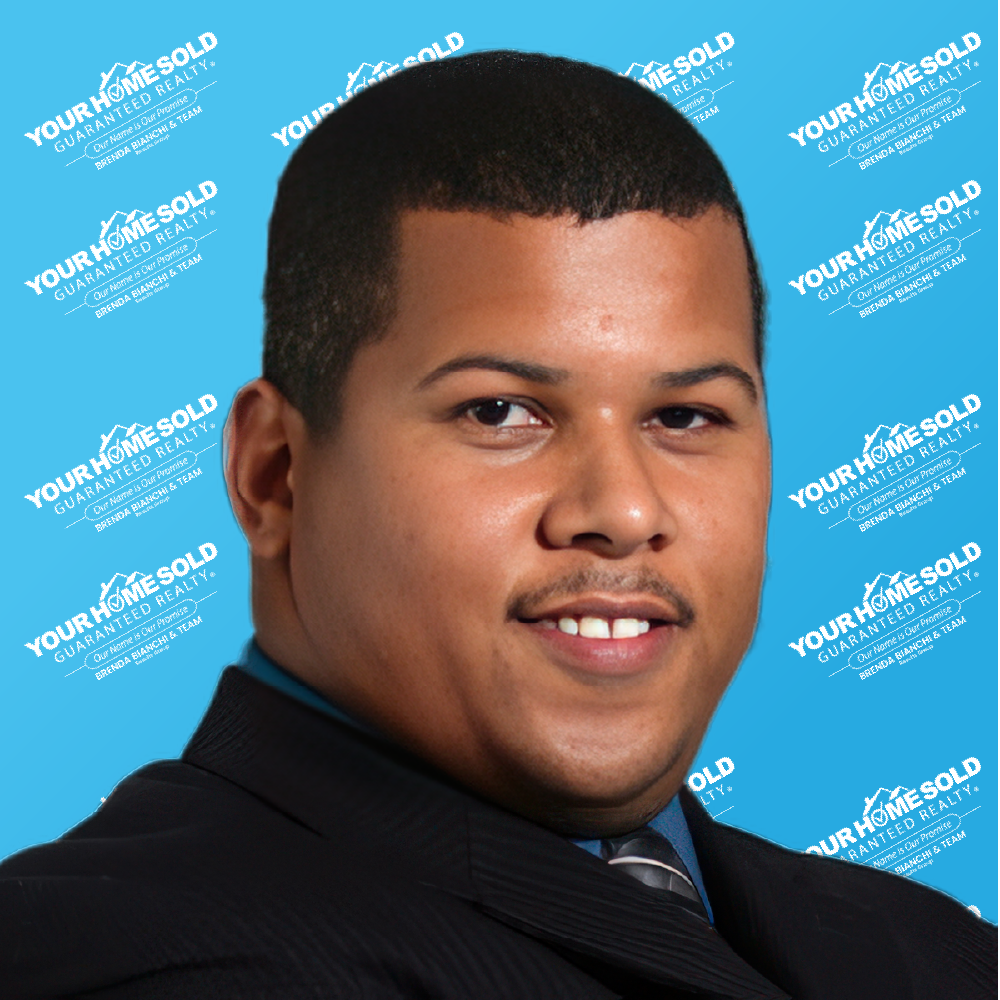
2 Beds
2 Baths
1,309 SqFt
2 Beds
2 Baths
1,309 SqFt
Key Details
Property Type Condo
Sub Type Condominium
Listing Status Active
Purchase Type For Sale
Square Footage 1,309 sqft
Price per Sqft $205
Subdivision Heritage Lake
MLS Listing ID TB8430019
Bedrooms 2
Full Baths 2
Condo Fees $525
HOA Fees $70/mo
HOA Y/N Yes
Annual Recurring Fee 7140.0
Year Built 1993
Annual Tax Amount $3,459
Lot Size 1.380 Acres
Acres 1.38
Property Sub-Type Condominium
Source Stellar MLS
Property Description
The kitchen is a true showpiece, featuring new soft-close cabinets with the lower cabinets and pantry having pull out drawers for easy accessibility, granite countertops, and all-new stainless-steel appliances—including an induction range. Both bathrooms have been tastefully updated, and the laundry area has been relocated from the garage to an indoor laundry room for added convenience. The primary suite offers a retreat of its own, highlighted by a custom wood accent wall in a refreshing cool mint tone, modern sliding doors leading into the bedroom and en-suite bath, and two upgraded walk-in closets with built-in shelving and rods for optimal storage and organization.
The rear conservation setting delivers peaceful wooded views and a retreat-like sense of seclusion, enhanced by the rare benefit of no rear neighbors. The property also has a whole house air scrubber - a filtration device to removes particles, gasses, and other contaminants from your indoor air.The roof was replaced approximately three years ago, and the condo fee covers exterior maintenance, landscaping, structure insurance, internet, TV and roof reserves —making this home virtually maintenance-free. Move-in ready, this home offers the perfect blend of modern updates and natural beauty - an absolute must-see! Heritage Lake is ideally located just minutes from shopping, dining, medical facilities, parks, and the public library. This welcoming community offers the perfect blend of convenience and connection. Residents enjoy fantastic amenities, including a heated swimming pool and spa, tennis, pickleball, shuffleboard, and bocce courts, as well as a library, a card room, billiards, and more. Take in the serene lake views from the gazebo or participate in one of the many social opportunities. Heritage Lake offers an active social calendar with clubs, committees, and community events—perfect for staying engaged and connected.
Location
State FL
County Pasco
Community Heritage Lake
Area 34655 - New Port Richey/Seven Springs/Trinity
Zoning PUD
Interior
Interior Features Eat-in Kitchen, Open Floorplan, Thermostat, Walk-In Closet(s)
Heating Electric
Cooling Central Air
Flooring Luxury Vinyl
Fireplace false
Appliance Dishwasher, Dryer, Electric Water Heater, Range, Refrigerator, Washer
Laundry Laundry Room
Exterior
Exterior Feature Sidewalk, Sliding Doors
Garage Spaces 2.0
Community Features Clubhouse, Deed Restrictions, Pool, Sidewalks, Tennis Court(s)
Utilities Available Cable Connected, Electricity Connected, Public, Sewer Connected, Water Connected
Amenities Available Cable TV, Clubhouse, Fence Restrictions, Lobby Key Required, Pickleball Court(s), Pool, Shuffleboard Court, Spa/Hot Tub, Tennis Court(s)
View Trees/Woods
Roof Type Shingle
Attached Garage true
Garage true
Private Pool No
Building
Lot Description In County, Landscaped, Level, Sidewalk, Paved
Story 1
Entry Level One
Foundation Slab
Lot Size Range 1 to less than 2
Sewer Public Sewer
Water Public
Structure Type Block,Concrete,Stucco
New Construction false
Others
Pets Allowed Cats OK
HOA Fee Include Cable TV,Pool,Maintenance Structure,Maintenance Grounds,Trash
Senior Community Yes
Ownership Condominium
Monthly Total Fees $595
Acceptable Financing Cash, Conventional, FHA, VA Loan
Membership Fee Required Required
Listing Terms Cash, Conventional, FHA, VA Loan
Num of Pet 2
Special Listing Condition None
Virtual Tour https://www.propertypanorama.com/instaview/stellar/TB8430019

GET MORE INFORMATION







